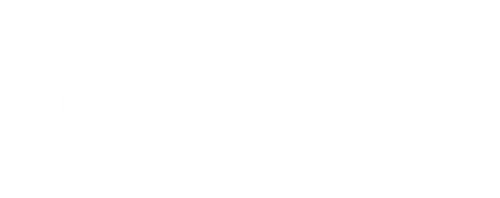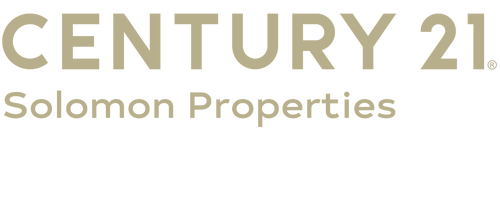Listing Courtesy of: Hive MLS - Savannah / Keller Williams Coastal Area P
1412 Jefferson Street Savannah, GA 31401
Active (28 Days)
MLS #:
329579
Lot Size
436 SQFT
Type
Single-Family Home
Building Name
Jefferson Commons
Year Built
1900
Style
Traditional
County
Chatham County
Community
Jefferson Commons
Listed By
Ronald C. Melander, Keller Williams Coastal Area P
Source
Hive MLS - Savannah
Last checked May 22 2025 at 11:16 AM GMT+0000
Interior Features
- Breakfast Area
- Breakfast Bar
- Ceiling Fan(s)
- High Ceilings
- Pull Down Attic Stairs
- Separate Shower
- Tub Shower
- Upper Level Primary
- Vanity
- Laundry: Dryer Hookup
- Laundry: In Hall
- Laundry: Upper Level
- Laundry: Washer Hookup
- Dishwasher
- Disposal
- Dryer
- Electric Water Heater
- Microwave
- Oven
- Range
- Refrigerator
- Some Electric Appliances
- Washer
Lot Information
- Back Yard
- City Lot
- Garden
- Private
- Public Road
Property Features
- Fireplace: 4
- Fireplace: Decorative
- Fireplace: Family Room
- Fireplace: Living Room
- Fireplace: Masonry
- Fireplace: Other
- Fireplace: Primary Bedroom
- Foundation: Block
- Foundation: Pillar/Post/Pier
- Foundation: Raised
Heating and Cooling
- Central
- Electric
- Central Air
Homeowners Association Information
Utility Information
- Utilities: Cable Available, Underground Utilities, Water Source: Public
- Sewer: Public Sewer
Estimated Monthly Mortgage Payment
*Based on Fixed Interest Rate withe a 30 year term, principal and interest only
Mortgage calculator estimates are provided by C21 Solomon Properties and are intended for information use only. Your payments may be higher or lower and all loans are subject to credit approval.
Disclaimer: © 2025 HIVE MLS - SAVANNAH . All rights reserved. HIVE MLS, provides content displayed here (“provided content”) on an “as is” basis and makes no representations or warranties regarding the provided content, including, but not limited to those of non-infringement, timeliness, accuracy, or completeness. Individuals and companies using information presented are responsible for verification and validation of information they utilize and present to their customers and clients. Hive MLS will not be liable for any damage or loss resulting from use of the provided content or the products available through Portals, IDX, VOW, and/or Syndication. Recipients of this information shall not resell, redistribute, reproduce, modify, or otherwise copy any portion thereof without the expressed written consent of Hive MLS. Data last updated 5/22/25 04:16









Description