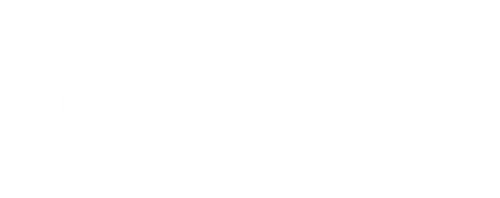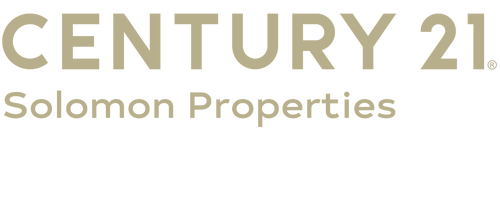Listing Courtesy of: Hive MLS - Savannah / Century 21 Solomon Properties / Lee Ann Marsh
1735 Whitemarsh Way Savannah, GA 31410
Active (14 Days)
MLS #:
SA334715
Taxes
$2,224(2022)
Lot Size
871 SQFT
Type
Condo
Year Built
2005
Style
Traditional
County
Chatham County
Community
The Merritt
Listed By
Lee Ann Marsh, Century 21 Solomon Properties
Source
Hive MLS - Savannah
Last checked Aug 1 2025 at 3:38 AM GMT+0000
Interior Features
- Breakfast Area
- Breakfast Bar
- Entrance Foyer
- Fireplace
- High Ceilings
- Pantry
- Primary Suite
- Split Bedrooms
- Tub Shower
- Vanity
- Vaulted Ceiling(s)
- Laundry: Dryer Hookup
- Laundry: In Kitchen
- Laundry: Washer Hookup
- Dishwasher
- Disposal
- Dryer
- Electric Water Heater
- Oven
- Range Hood
- Refrigerator
- Some Electric Appliances
- Washer
Property Features
- Fireplace: 1
- Fireplace: Living Room
- Fireplace: Wood Burning
- Foundation: Slab
Heating and Cooling
- Central
- Electric
- Central Air
Homeowners Association Information
Utility Information
- Utilities: Cable Available, Underground Utilities, Water Source: Public
- Sewer: Public Sewer
School Information
- Elementary School: Marshpoint
- Middle School: Coastal
- High School: Islands
Estimated Monthly Mortgage Payment
*Based on Fixed Interest Rate withe a 30 year term, principal and interest only
Mortgage calculator estimates are provided by C21 Solomon Properties and are intended for information use only. Your payments may be higher or lower and all loans are subject to credit approval.
Disclaimer: © 2025 HIVE MLS - SAVANNAH . All rights reserved. HIVE MLS, provides content displayed here (“provided content”) on an “as is” basis and makes no representations or warranties regarding the provided content, including, but not limited to those of non-infringement, timeliness, accuracy, or completeness. Individuals and companies using information presented are responsible for verification and validation of information they utilize and present to their customers and clients. Hive MLS will not be liable for any damage or loss resulting from use of the provided content or the products available through Portals, IDX, VOW, and/or Syndication. Recipients of this information shall not resell, redistribute, reproduce, modify, or otherwise copy any portion thereof without the expressed written consent of Hive MLS. Data last updated 7/31/25 20:38









Description