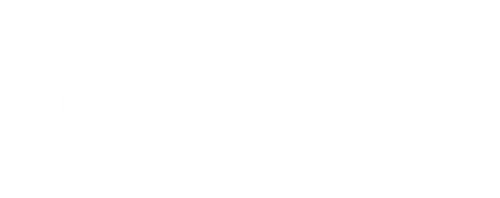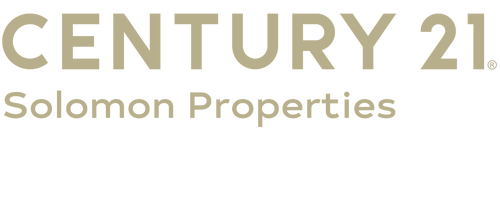Listing Courtesy of: Hive MLS - Savannah / Coldwell Banker Access Realty
1101 Bay Street B Tybee Island, GA 31328
Active (65 Days)
MLS #:
SA336731
Lot Size
0.28 acres
Type
Single-Family Home
Year Built
2000
Views
Ocean
County
Chatham County
Listed By
Teresa O. Jackson, Coldwell Banker Access Realty
Source
Hive MLS - Savannah
Last checked Oct 19 2025 at 7:00 AM GMT+0000
Bathroom Details
- Full Bathrooms: 2
- Half Bathroom: 1
Interior Features
- Disposal
- Refrigerator
- Dryer
- Washer
- Cooktop
- Pantry
- Double Vanity
- Separate Shower
- Laundry: Laundry Room
- Laundry: Washer Hookup
- Laundry: Dryer Hookup
- Electric Water Heater
- Ceiling Fan(s)
- Range Hood
- Breakfast Bar
- High Ceilings
- Gourmet Kitchen
- Jetted Tub
- Self Cleaning Oven
Lot Information
- Level
- Sprinkler System
- Interior Lot
Property Features
- Fireplace: Wood Burning
- Fireplace: Free Standing
- Fireplace: Living Room
- Foundation: Concrete Perimeter
Heating and Cooling
- Heat Pump
- Central
- Electric
- Central Air
Utility Information
- Utilities: Water Source: Public, Underground Utilities, Cable Available
- Sewer: Public Sewer
School Information
- Elementary School: Tima
- Middle School: Coastal
- High School: Islands
Parking
- Attached
- Garage Door Opener
Estimated Monthly Mortgage Payment
*Based on Fixed Interest Rate withe a 30 year term, principal and interest only
Mortgage calculator estimates are provided by C21 Solomon Properties and are intended for information use only. Your payments may be higher or lower and all loans are subject to credit approval.
Disclaimer: © 2025 HIVE MLS - SAVANNAH . All rights reserved. HIVE MLS, provides content displayed here (“provided content”) on an “as is” basis and makes no representations or warranties regarding the provided content, including, but not limited to those of non-infringement, timeliness, accuracy, or completeness. Individuals and companies using information presented are responsible for verification and validation of information they utilize and present to their customers and clients. Hive MLS will not be liable for any damage or loss resulting from use of the provided content or the products available through Portals, IDX, VOW, and/or Syndication. Recipients of this information shall not resell, redistribute, reproduce, modify, or otherwise copy any portion thereof without the expressed written consent of Hive MLS. Data last updated 10/19/25 00:00








Description