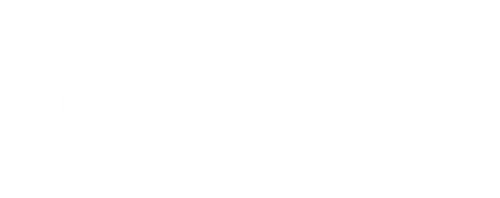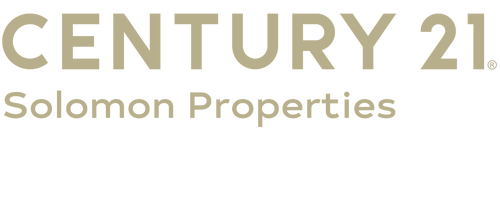Listing Courtesy of: Hive MLS - Savannah / Coldwell Banker Access Realty
1214 5th Avenue Tybee Island, GA 31328
Active (73 Days)
MLS #:
SA336046
Lot Size
6,098 SQFT
Type
Single-Family Home
Year Built
1961
Style
European, Other, French/Provincial
County
Chatham County
Community
Ward 04
Listed By
Katherine Chisholm, Coldwell Banker Access Realty
Source
Hive MLS - Savannah
Last checked Oct 19 2025 at 7:00 AM GMT+0000
Bathroom Details
- Full Bathrooms: 3
- Half Bathroom: 1
Interior Features
- Dishwasher
- Microwave
- Fireplace
- Refrigerator
- Wet Bar
- Pantry
- Oven
- Vanity
- Breakfast Area
- Laundry: Laundry Room
- Electric Water Heater
- Ceiling Fan(s)
- Recessed Lighting
- Some Electric Appliances
- Entrance Foyer
- Breakfast Bar
- High Ceilings
- Vaulted Ceiling(s)
- Laundry: In Basement
- Primary Suite
- Upper Level Primary
Property Features
- Fireplace: 0
- Foundation: Raised
- Foundation: Pillar/Post/Pier
Heating and Cooling
- Central
- Electric
- Central Air
Basement Information
- Exterior Entry
- Partially Finished
Utility Information
- Utilities: Water Source: Public, Underground Utilities
- Sewer: Public Sewer
School Information
- Elementary School: Tima
- Middle School: Tima
- High School: Islands
Parking
- Off Street
- Parking Available
Estimated Monthly Mortgage Payment
*Based on Fixed Interest Rate withe a 30 year term, principal and interest only
Mortgage calculator estimates are provided by C21 Solomon Properties and are intended for information use only. Your payments may be higher or lower and all loans are subject to credit approval.
Disclaimer: © 2025 HIVE MLS - SAVANNAH . All rights reserved. HIVE MLS, provides content displayed here (“provided content”) on an “as is” basis and makes no representations or warranties regarding the provided content, including, but not limited to those of non-infringement, timeliness, accuracy, or completeness. Individuals and companies using information presented are responsible for verification and validation of information they utilize and present to their customers and clients. Hive MLS will not be liable for any damage or loss resulting from use of the provided content or the products available through Portals, IDX, VOW, and/or Syndication. Recipients of this information shall not resell, redistribute, reproduce, modify, or otherwise copy any portion thereof without the expressed written consent of Hive MLS. Data last updated 10/19/25 00:00









Description