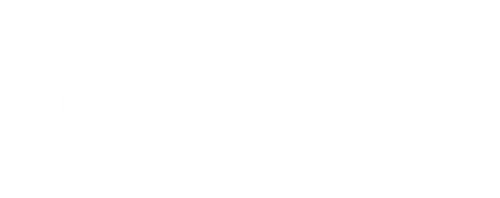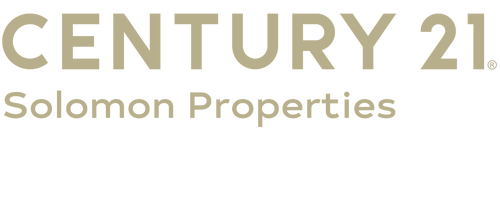Listing Courtesy of: Hive MLS - Savannah / Jenny Rutherford Real Estate,
9 10th Street Tybee Island, GA 31328
Active (100 Days)
MLS #:
SA334198
Taxes
$11,081(2024)
Lot Size
5,663 SQFT
Type
Single-Family Home
Year Built
1974
Style
Traditional, Contemporary
County
Chatham County
Community
Mid Beach
Listed By
Bryant M. Mason, Jenny Rutherford Real Estate,
Source
Hive MLS - Savannah
Last checked Oct 19 2025 at 7:00 AM GMT+0000
Interior Features
- Wet Bar
- Kitchen Island
- Laundry: Laundry Room
- Laundry: Washer Hookup
- Laundry: Dryer Hookup
- Electric Water Heater
- Entrance Foyer
- Breakfast Bar
- Upper Level Primary
Property Features
- Fireplace: Wood Burning
- Fireplace: Other
- Fireplace: 2
- Fireplace: Living Room
Heating and Cooling
- Central
- Electric
- Central Air
Utility Information
- Utilities: Water Source: Public
- Sewer: Public Sewer
School Information
- Elementary School: Mayhoward
- Middle School: Coastal
- High School: Islands
Parking
- Underground
- Garage Door Opener
- Golf Cart Garage
- Parking Available
Listing Price History
Sep 24, 2025
Price Changed
$1,125,000
-4%
-50,000
Estimated Monthly Mortgage Payment
*Based on Fixed Interest Rate withe a 30 year term, principal and interest only
Mortgage calculator estimates are provided by C21 Solomon Properties and are intended for information use only. Your payments may be higher or lower and all loans are subject to credit approval.
Disclaimer: © 2025 HIVE MLS - SAVANNAH . All rights reserved. HIVE MLS, provides content displayed here (“provided content”) on an “as is” basis and makes no representations or warranties regarding the provided content, including, but not limited to those of non-infringement, timeliness, accuracy, or completeness. Individuals and companies using information presented are responsible for verification and validation of information they utilize and present to their customers and clients. Hive MLS will not be liable for any damage or loss resulting from use of the provided content or the products available through Portals, IDX, VOW, and/or Syndication. Recipients of this information shall not resell, redistribute, reproduce, modify, or otherwise copy any portion thereof without the expressed written consent of Hive MLS. Data last updated 10/19/25 00:00









Description